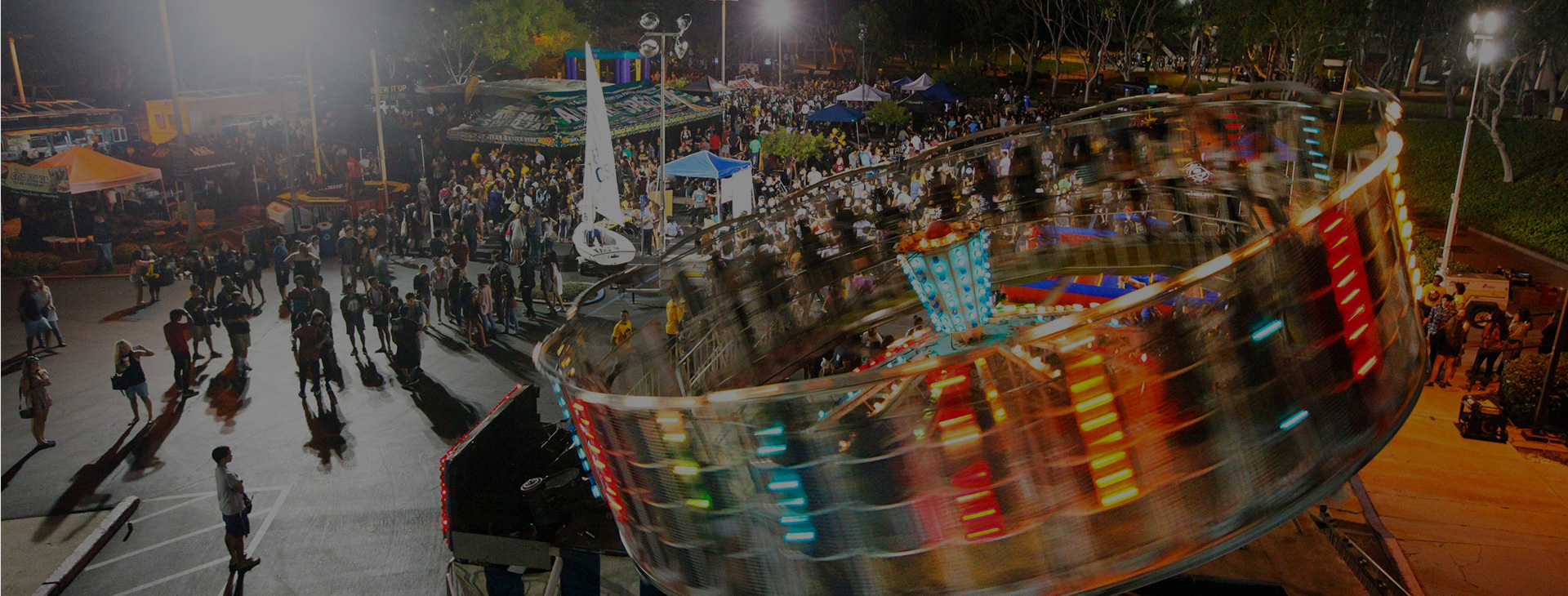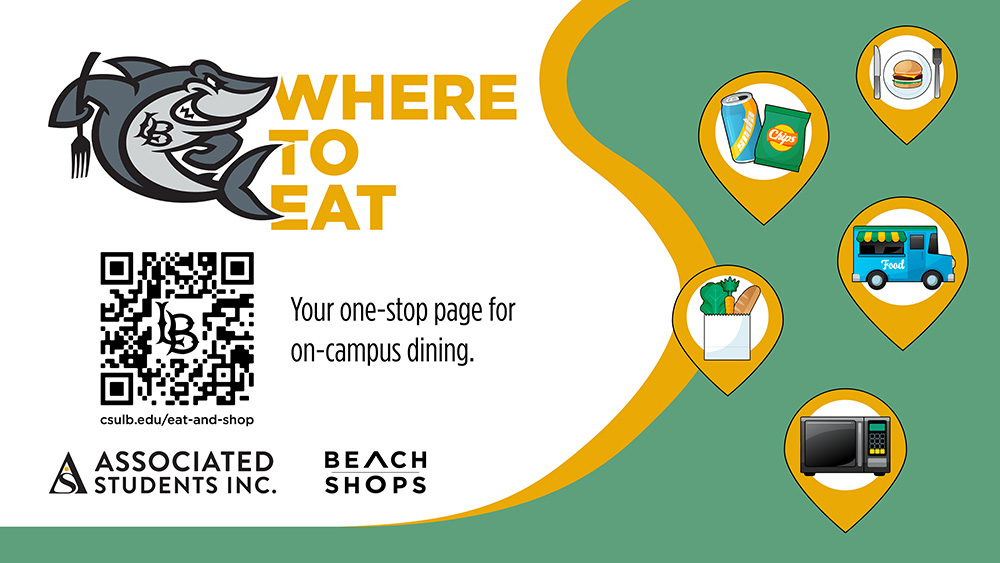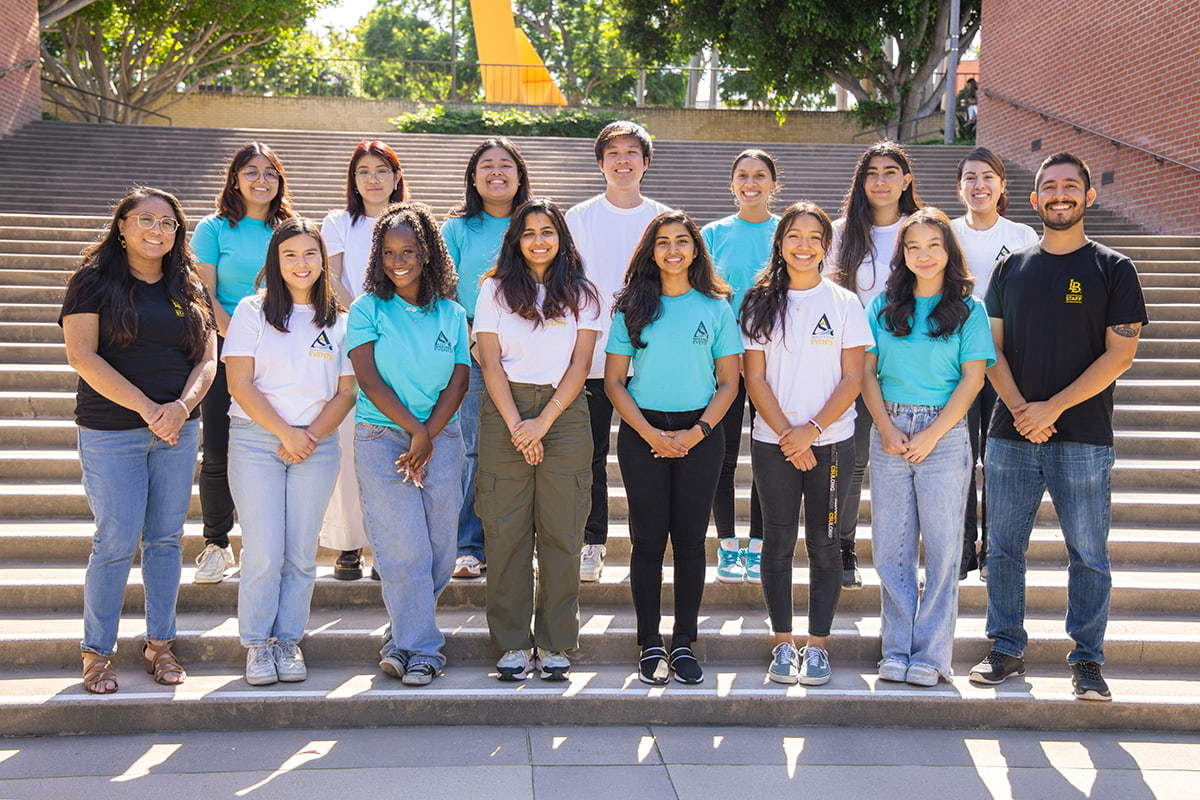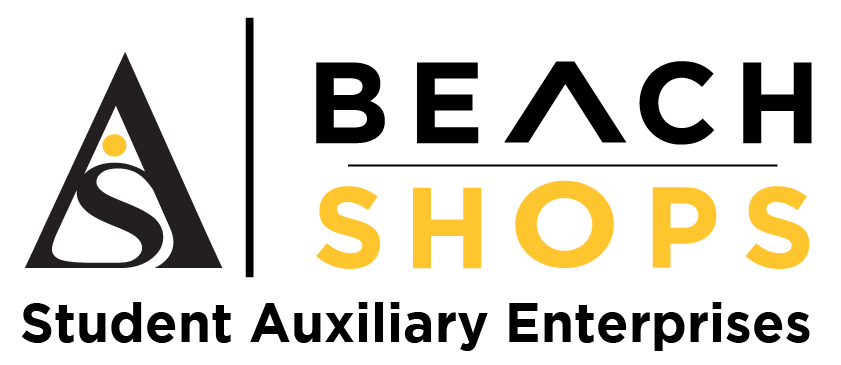
Who we Are
Student Auxiliary Enterprises is the shared services organization of Associated Students, Inc. (ASI) and Beach Shops at California State University, Long Beach. For more than 70 years, these two nonprofit organizations have supported students and the campus community through programs, services, and resources that enhance academic, social, and personal success.
In 2022, ASI and Beach Shops established a formal shared services collaboration to combine expertise, streamline operations, and reduce costs while maintaining their independent missions. This collaborative model promotes cooperation, efficiency, and long-term financial sustainability, ensuring that both auxiliaries continue serving students for years to come.
Our Approach
Student Auxiliary Enterprises operates under a shared management model that brings together integrated teams to align strategies and foster effective communication across both organizations:
- • Senior Leadership Team
- • Human Resources
- • Financial Management
- • Facilities
- • Information Technology
- • Communications
This unified approach allows both auxiliaries to maximize resources, improve services, and strengthen governance.
Our Impact
Student Auxiliary Enterprises plays a vital role in student life at CSULB:
- • Over 700 Student Assistants
- • Over 200 Full-time and Part-time Staff
- • Over $2 million annually in scholarships, grants, event funding, and direct student support
- • Miles Nevin – Associate Vice President & Executive Director
- • Sonny Ciampa – ASI President, 2025–26
Follow us
For more information, visit asicsulb.org and csulb.edu/beach-shops .
Find Your Seat on Campus
Whether you’re looking for a quiet corner to study, a sunny outdoor table to eat lunch, or a spot to relax between classes, there are plenty of seating options across campus. Explore indoor and outdoor spaces in both upper and lower campus to find what fits your needs best.
Indoor seating hours vary by building, so be sure to check the specific location before you go.
Upper Campus
Outdoor Seating
- Beach Hut
- Bob and Barbara Ellis Education Building (EED)
- Central Plant
- Central Quad by Peterson Hall 1 (PH1)
- Cinematic Arts (CINE)
- Fine Arts 1 (FA1)
- Fine Arts 2 (FA2)
- Fine Arts 3 (FA3)
- Hall of Science (HSCI)
- Library (LIB)
- Liberal Arts 1 (LA1)
- Liberal Arts 4 (LA4)
- McIntosh Humanities Building (MHB)
- Molecular and Life Sciences Center (MLSC)
- Psychology (PSY)
- Shakarian Student Success Center (SSSC)
- University Bookstore entry plaza
- University Theater (UT)
Indoor Seating
- Academic Services (AS)
- Library (LIB)
- Peterson Hall 1 (PH1) classrooms
- Shakarian Student Success Center (SSSC)
- University Bookstore 2nd floor lounge
Lower Campus
Outdoor Seating
- Barrett Athletic Administration Center (BAAC)
- Beach Building Services (BBS)
- Brotman Hall (BH)
- College of Business (COB)
- College of Professional and Continuing Education (CPaCE)
- Dance Courtyard
- Design (DESN)
- Engineering 2 (EN2)
- Engineering 3 (EN3)
- Health and Human Services 1 (HHS1) lawn
- Human Services and Design (HSD)
- Kinesiology (KIN)
- Kleefeld Contemporary Art Museum (KCAM)
- Outpost Grill
- Social Sciences and Public Administration (SSPA)
- Student Recreation & Wellness Center (SRWC)
- University Music Center (UMC)
- Vivian Engineering Center (VEC)
- WallstrEAT Cafe
Indoor Seating
- After-Hours Study Center at Hillside Dining Hall (Monday through Thursday, 9 p.m. - 12 a.m.)
- Horn Center Lobby
- Outpost Grill
- Student Recreation & Wellness Center (SRWC)
This page was updated Oct. 22, 2025.
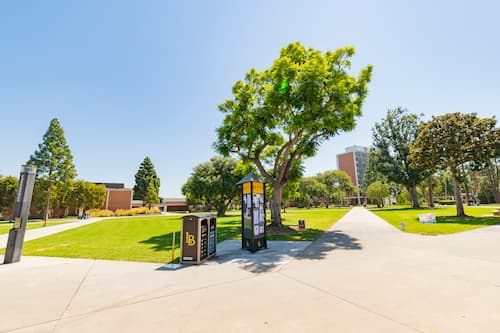
Beach Circle
Capacity: TBD
Dimensions: TBD
Student: TBD
Staff: TBD
Other: TBD
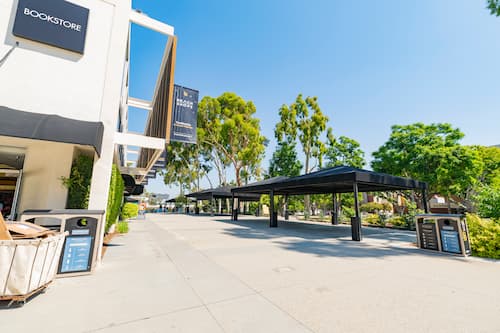
Bookstore Vendor
Capacity: TBD
Dimensions: TBD
Student: TBD
Staff: TBD
Other: TBD
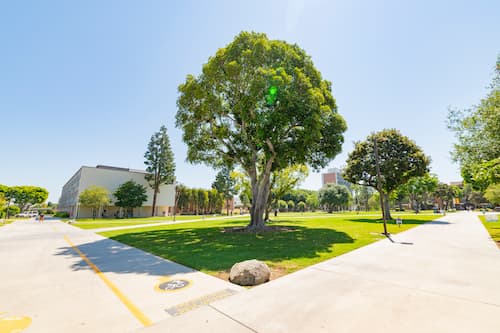
Central Quad
Capacity: TBD
Dimensions: TBD
Student: TBD
Staff: TBD
Other: TBD
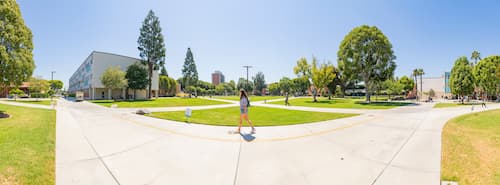
COB Atrium
Capacity: TBD
Dimensions: TBD
Student: TBD
Staff: TBD
Other: TBD
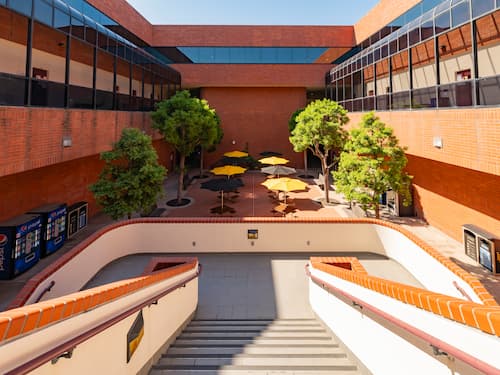
COB E.Central Court
Capacity: TBD
Dimensions: TBD
Student: TBD
Staff: TBD
Other: TBD
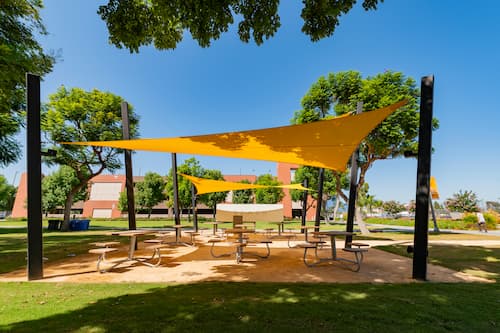
COB Outdoor Learning
Capacity: TBD
Dimensions: TBD
Student: TBD
Staff: TBD
Other: TBD
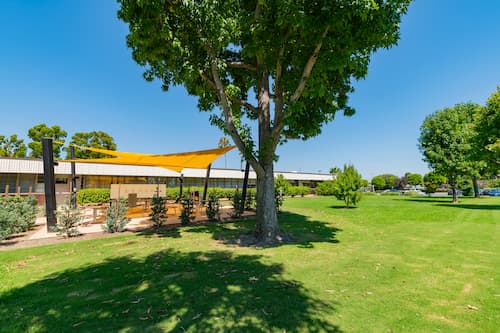
Design S. Lawn
Capacity: TBD
Dimensions: TBD
Student: TBD
Staff: TBD
Other: TBD
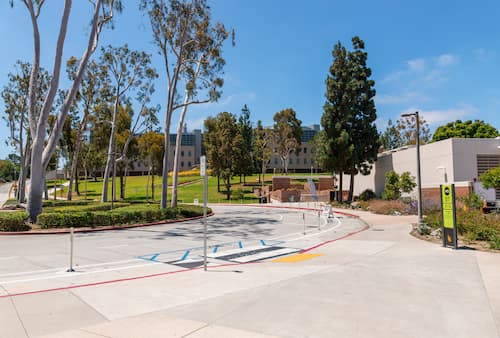
East Turnaround
Capacity: TBD
Dimensions: TBD
Student: TBD
Staff: TBD
Other: TBD
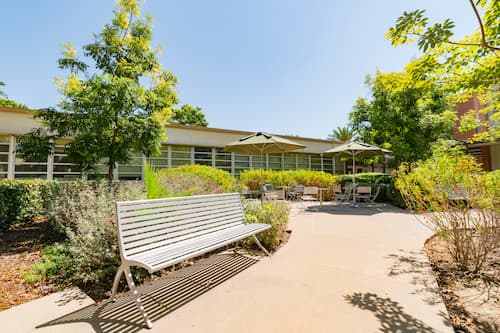
ED 2 North Lawn
Capacity: TBD
Dimensions: TBD
Student: TBD
Staff: TBD
Other: TBD
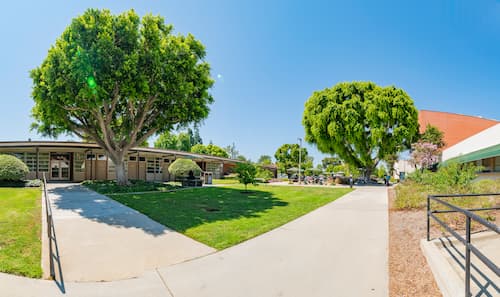
EED North Lawn
Capacity: TBD
Dimensions: TBD
Student: TBD
Staff: TBD
Other: TBD
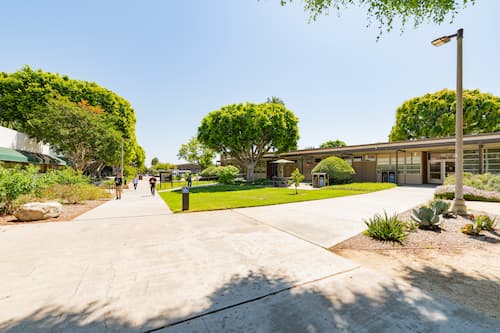
EOL Northlawn
Capacity: TBD
Dimensions: TBD
Student: TBD
Staff: TBD
Other: TBD
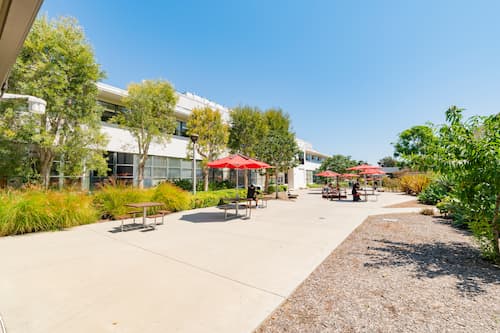
FA 1 Courtyard
Capacity: TBD
Dimensions: TBD
Student: TBD
Staff: TBD
Other: TBD
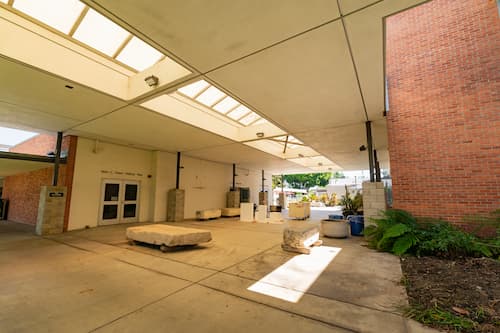
FA 2 N. Palm Tree Courtyard
Capacity: TBD
Dimensions: TBD
Student: TBD
Staff: TBD
Other: TBD
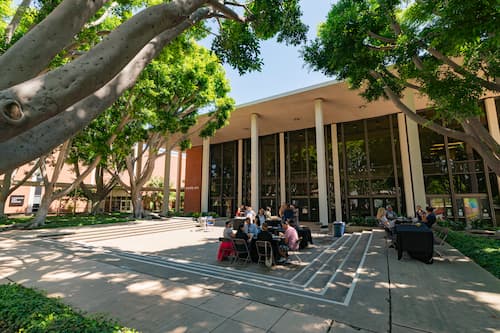
FICUS Grove East (Theater Arts) UTC Courtyard
Capacity: TBD
Dimensions: TBD
Student: TBD
Staff: TBD
Other: TBD
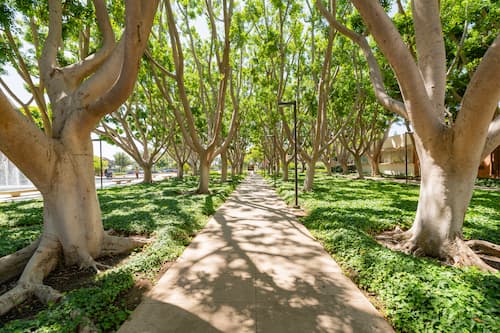
FICUS Grove W
Capacity: TBD
Dimensions: TBD
Student: TBD
Staff: TBD
Other: TBD
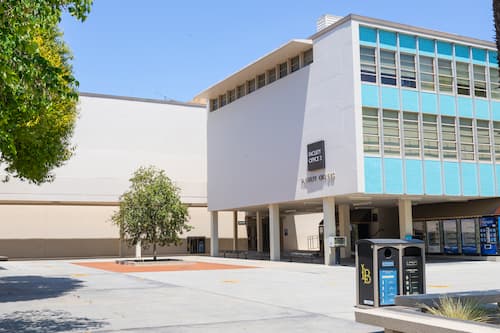
FO2 - FO3 courtyard
Capacity: TBD
Dimensions: TBD
Student: TBD
Staff: TBD
Other: TBD
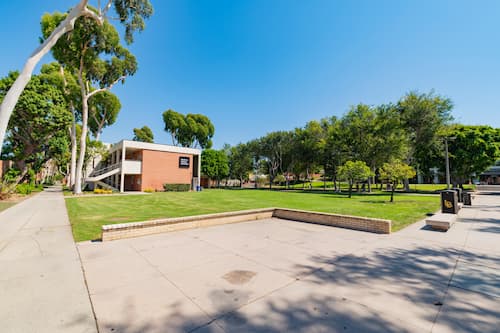
HHS1 W Lawn + HSS1 Food Truck
Capacity: TBD
Dimensions: TBD
Student: TBD
Staff: TBD
Other: TBD
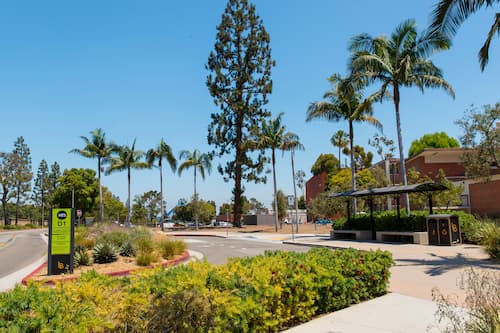
West Turnaround
Capacity: TBD
Dimensions: TBD
Student: TBD
Staff: TBD
Other: TBD
About ASI Food and Vendors
The building will close and construction fencing will be put up in August 2025. During the closure, services and programs will continue in relocated spaces across campus.
For more detailed information about the project, check out our timeline, which will be updated to reflect our progress, our Frequently Asked Questions page, and sign up for our Future U Newsletter.
Gallery
Here's what we have been up to.
Future U Video Archive: Documenting Every Phase
At the Student Government Retreat, representatives from Design & Construction Services, Penta Gensler, and Beach Building Services met with Student Government leaders to introduce them to the Future U project. The interactive session provided a platform for student leaders to offer valuable feedback on design elements to ensure the renovation and expansion meet the evolving needs and preferences of the student body. The discussions highlighted student priorities, shaping the future direction of the project and reinforcing the commitment to creating a student-centered campus environment. This meeting marked an important step in the collaborative process of developing a new USU that reflects student voices.
Throughout the year, there was a Future U activation showcasing the potential renderings and asking for feedback from students. There were information tables in high-traffic areas of campus allowing the campaign to reach populations that might not normally visit the USU.
The Future U campaign was incorporated into all major ASI events throughout the year: Smorgasport, Week of Welcome, ASI Night @ The Walter Pyramid, Back to the Beach Week. The goal was to bring awareness about the Future U to all events with large student attendance. Each activation included variations of the potential renderings, feedback comment cards, promotion of the website and many varying interactive activities that gathered opinions.
From Nov. 2022 through May 2023, there were a total of 2,258 visits to the Future U Showcase. This space was located in a portion of the University Dining Plaza (located next to the USU) and was open daily for students, staff and faculty to visit and learn more about the expansion and renovation project. There was a historical timeline, with an incentivized game, to share the story of how this project came to be and important milestones along the way. There were screens displaying photos and videos of campus visits to other institutions with newly renovated unions, allowing viewers to see the trends and new spaces being created for students all throughout California. The potential rendering examples were on display in large format, showcasing the options and ideas of what a potential USU renovation and expansion. It also incorporated three main areas for feedback and interaction, these activities provided the opportunities for students to give direct feedback, provide new ideas and share their priorities.
The final event for the campaign was hosted on Feb. 7, 2023 in the Speakers Platform with a total of 710 attendees. The event featured a mixture of fun activities and various opportunities to gather feedback about Future U. Students were able to provide information on types of spaces they wanted in a potential new building and feedback on the example renderings.
The Winter Wonderland event was hosted on Dec. 8, 2022 at the Student Recreation and Wellness Center with a total of 563 attendees. The event featured a mixture of fun winter-themed activities, real snow, informative exhibits featuring potential rendering concepts and opportunities for students to submit feedback about the Future U project.
The Future U campaign officially launched at the Future U Kick-Off Celebration on Nov. 30, 2022 with a total of 727 attendees. The event was hosted in The Future U Showroom at the University Dining Plaza and University Student Union (USU) Southwest Terrace. The Future U Showroom featured interactive exhibits, potential renderings and floor plans, and a historical timeline showcasing the efforts leading up to the Future U. Each location had an opportunity for students and stakeholders to provide input, opinions and feedback. On the USU Southwest Terrace, there were potential renderings, feedback opportunities, free food, live music and interactive activities. The goal of this program was to launch the Future U campaign and to gather feedback about the Future U renovation and expansion project.


